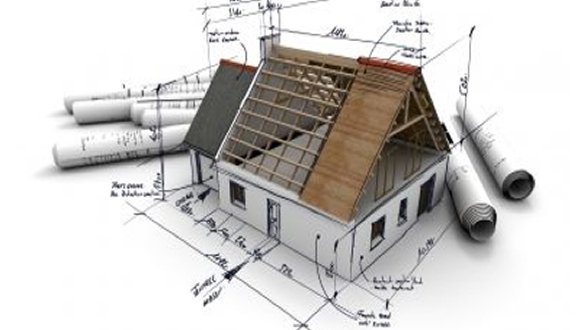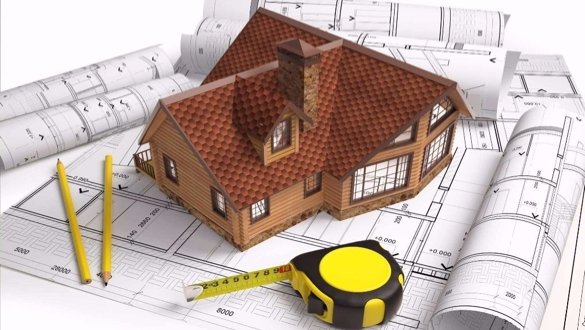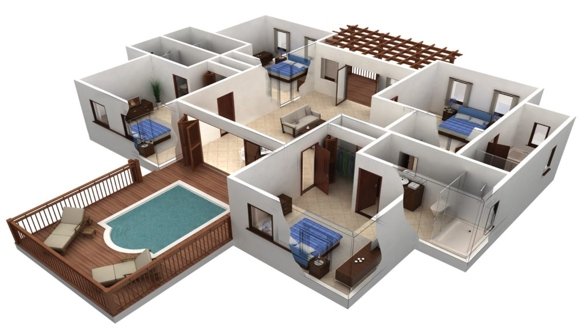Plans By Prentice offers a full range of drawings, from full custom homes to small additions, and decks.
With 20 years of building experience, we know houses, and how they go together. BCIN qualified. Our Services: 1. House Plan Designs
We will design a full construction set of custom drawings for your new home in any style you want.
-Victorian

-Farm house
-Contemporary
-Country
-Craftsman
-Ranch
-Colonial
-Modern
-Traditional
2. House / Home Addition / Extension Drawings
Additions are an excellent way to add much-needed space to your existing home. Tying your new addition to your existing home can be a challenge. It is very important to compliment the style, scale, and finish of your existing home when drawing the addition. At Plans by Prentice, we can use our extensive construction background to make sure that the drawings we provide will minimize the problems associated with adding to your home.
3. Cottage / Decks / Garage Plan Designs

Building a three season cottage? Plans by Prentice will draw and design these plans as well.
From simple grade level decks to complex multi-level decks, we can provide you with plans your township needs to get your deck built.
Backyard detached garages and workshops are great storage solutions and will keep the noise and dust from the workshop away from your home. These buildings have become increasingly popular for just this reason. We will work with your township's planning department to maximize your building size.
4. Man Caves, Bunkie & She Shed Plan Designs
If you are building larger than 100 square feet you will need plans and a permit, but even if you're not, plans are a huge help with your smaller project. They can save you a lot of time and wasted material. A smaller space can provide a lot of extra challenges, let us help you make sure all your visions for your extra outdoor room will fit.
5. Customized Home / House Plans

Imagine your brand new fully custom home, just the way you want it. We will work with you from the ground up. Bring us your napkin sketches and we will turn them into floor plans and fully realized 3D rendered drawings
6. Stock House Plans
We have a small library of home plans on file that you can purchase. Most of our plans have been designed with smaller budgets in mind.
7. House Plan Designs - BCIN Qualified
The Ontario Building Code is an ever changing and expanding document that can be a challenge to navigate. We are fully qualified with Building Code Identification Numbers, and we have all current codes and updates to minimize any issues you may have with your local building departments regarding changes to the code.

8. Environmental Building Designs
Do you want to build a Green home? Net zero? We all know the cost of energy isn't going down, and it takes more than just adding insulation to keep your utility bills low. We can help you plan for the future. From geothermal, waste heat recovery, and heat pump water heaters, thermal mass buildings and alternative energy off-grid, there is a lot to know. We will help point you in the right direction for your lifestyle and building style.
9. Building Consultation, Design & Build
With 20 years of construction experience Plans By Prentice can consult on your new home, connect you with trusted tradespeople to complete your project, and work with you to minimize any problems that can cause costly delays. Some examples of things we can help with are:
-Full project management with your trades or ours.
-Site supervision to make sure the project moves forward and all inspections are completed and passed.
-Site visits at pre-determined intervals to confirm your project is being completed as drawn and to code.
-Location, layout and getting the foundation right are three of the biggest challenges of building a new home. If the foundation is not square or out of level, the home will follow. Let us help you make sure everything is where it is supposed to be.
10. Architectural Blueprint Designer
Do you need full detailed drawings showing all your architectural details? Complex stair drawings, millwork details, exterior trim, and railing designs, all the way up to a full set of construction drawings, Plans by Prentice will provide you with all your design needs.
Areas we Specialize in Severn Township, Coldwater, Orillia, Tay Township, Georgian Bay Township, Midland, Springwater Township, Barrie, special projects in all of Simcoe County and Ontario
Plans by Prentice, Keith Prentice, Architectural Designer, Coldwater Orillia Barrie Muskoka House Home Plans, Drawing Blueprints Cottage Design Garage Custom Deck Barn Bunkie Drawings BCIN Qualified Stock Additions Extensions Decks Garage Man Caves Bunkie Sheds Stock Severn Tay Georgian Bay Springwater Barrie Simcoe County